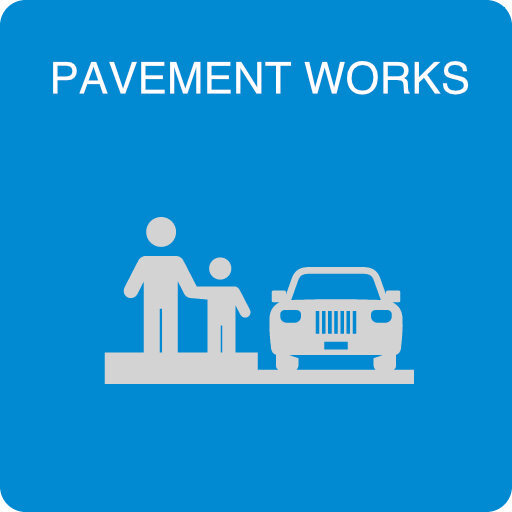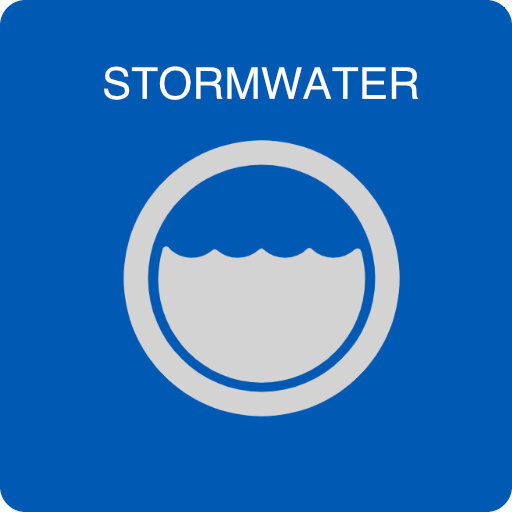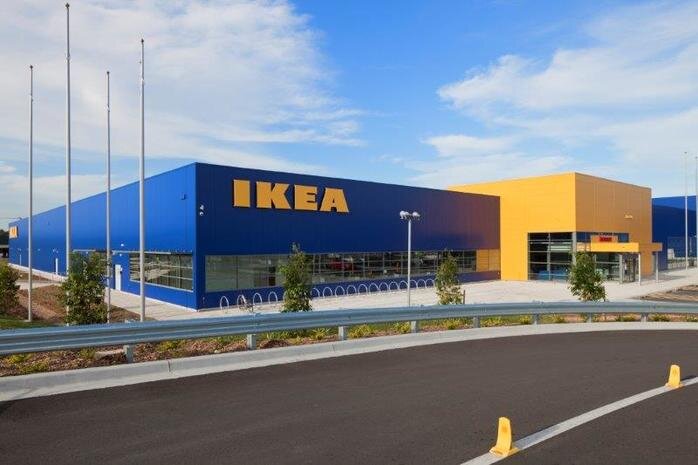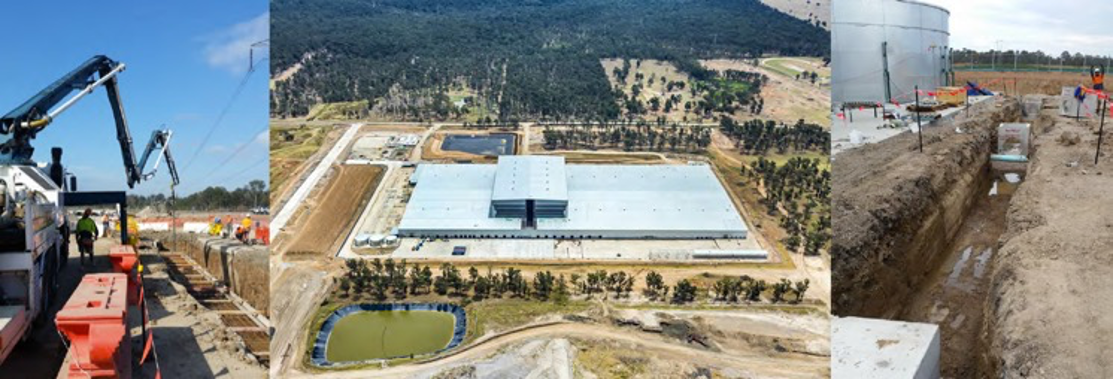IKEA MFLU // Commercial
Summary
Client: FDC
Value: $
Duration: 2016 - 2017
Location: Marsden Park, Sydney NSW
Menai Civil was engaged by IKEA and FDC Construction to construct a national warehouse and distribution centre for the retail giant in Marsden Park.
Scope
The large commercial development located at Marsden Park is an elevated warehouse that is 180m wide and 390m long with a high bay area 35m tall.
The scope of works for this project covered site establishment including a temporary hardstand and construction access tracks.
25,000m3 of bulk earthworks.
31,000m2 of pavement works including hardstands, heavy duty and light duty types.
28,000m2 of building pad works including placement of cement stabilised base.
Detailed excavations for retaining walls, building footings, precast panels and base slabs.
Stormwater pit and pipe installation works including subsoil drainage lines, ACO trench and kerb drains.
Installation of two Reservault rainwater harvesting tanks totalling 825 kilolitres in storage capacity.
Detailed excavation for Stormwater360 water treatment tank.
Kerb and gutters including diamond tree planter boxes.







